Home
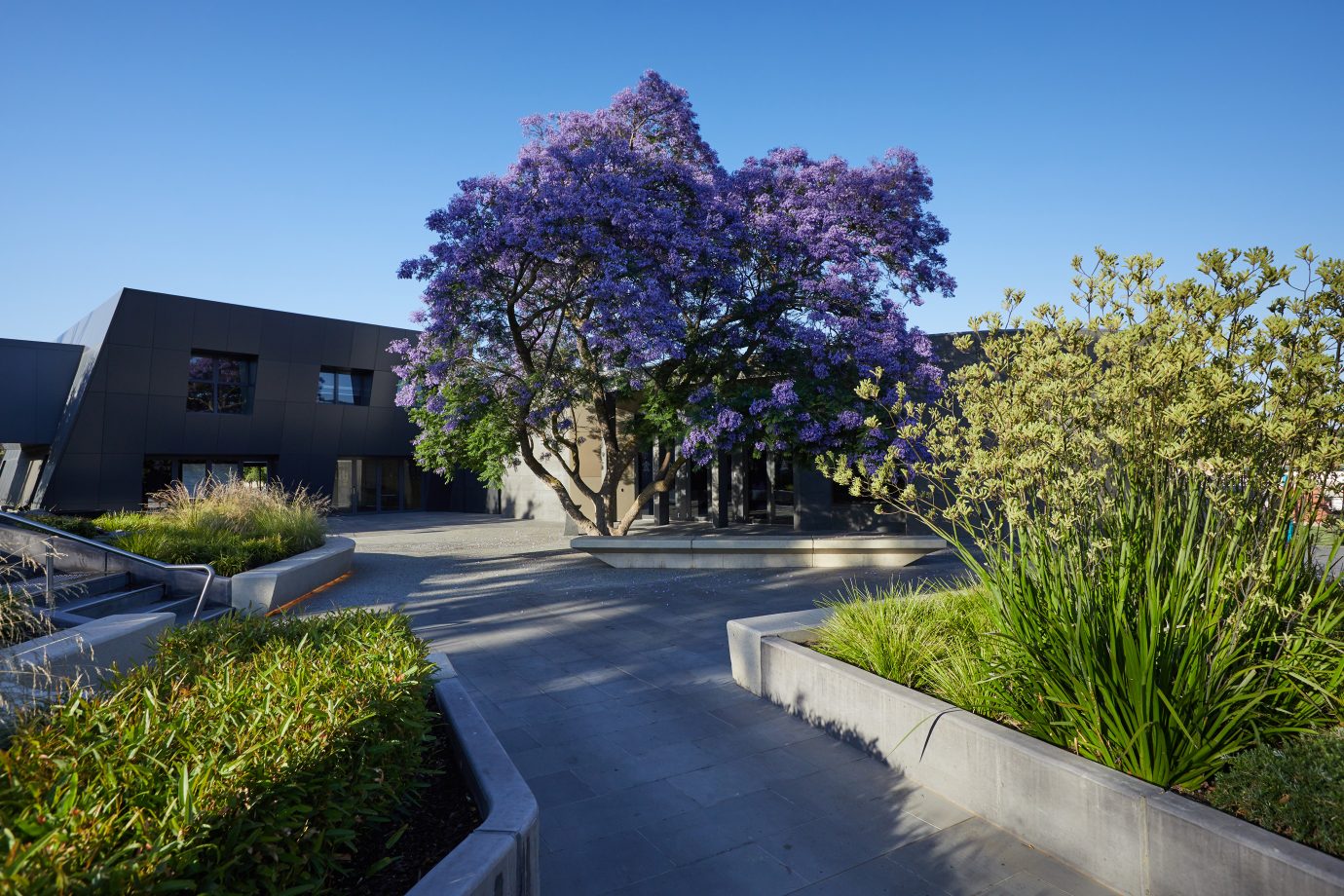
We are an Australian practice of Landscape Architects based in Melbourne. We create living, breathing, sustainable environments and open spaces.
We love what we do — looking after our clients and collaborating with other design professionals to create beautiful places to visit, discover, experience, and live in.
The Warburton Recreation Precinct is the transformation of the once derelict Warburton Swimming Pool area into a stunning water play splash park and playground areas, set in the beautiful landscape of the Warburton hills and the Yarra River.
St Bernard’s College is an independent Catholic boys school in Melbourne’s north-west. A new chapel, designed as part of a series of upgrades to the school, required a new landscape and forecourt. The design successfully resolves a number of complex topographical challenges whilst retaining a beautiful existing Jacaranda tree.
This garden responds to its predominantly native bush neighbourhood landscape and the sloping angular nature of the property, creating a stunning setting for the Client’s new house. The main design idea that drove the eventual layout of the rear garden was to separate the rear yard into two distinct spaces and levels, with the excavation of a generous lower lawn and garden area that matched the level of the main rear room and outdoor deck area.
We are currently working with ClarkeHopkinsClarke Architects on the development of a significant state-of-the-art aged care facility in Cheltenham. To be located on the grounds of Monash Health’s existing Kingston Centre site, the new facility will provide for new aged care residencies set across four stories with extensive gardens and external activity areas.
This forecourt within La Trobe University’s Bundoora main campus which was completed in 2016 is a vibrant and beautiful space addressing the front of the Thomas Cherry Building and integrating with the campus’ main bus interchange area. What was once a denuded space is now a well-used plaza with a number of different landscape spaces and connections.
We are currently working with Clarke Hopkins Clarke Architects in the development of new state-of-the-art aged care facility in Rutherglen.
We are currently working with architects Clarke Hopkins Clarke on the design of a new 36-bed two-storey aged care facility in Camperdown. The development will provide for extensive gardens and courtyards dedicated to residents and with full consideration of dementia care principles in landscape.
This garden in St Kilda was the result of a unique and distinctive brief from the Client in addition to the Client’s own design input and passion for purchasing specimen plants online. The brief involved creating a garden with a sense of lush sub-tropical plantings from Sydney’s Palm Beach area (where they had owned a holiday home for a time) whilst also having a distinctly St Kilda character.
The Seville Water Play facility was the first project of its kind for the Yarra Ranges Shire – the re-imagining of what had been a closed and broken public swimming pool into a new all-year round water play facility.
The quadrangle for Parade College’s Preston campus was completed in 2014 and resolved what was a complex arrangement of diverse connections to different campus buildings, set at different levels whilst also uniting the overall quadrangle space. What had been uninviting and mainly unusable space for many years now provides for a range of play opportunities and better access to school buildings and recreation areas.
Papworth Design are currently engaged by Hydrogen Fuels Australia, and working in collaboration with Ben Crisfield of Crisfield Landscapes, to design their new facility in Truganina. The facility proposes a large solar farm in addition to the hydrogen filling infrastructure and to utilise existing buildings on the site to create a cafe and function centre. The landscape will seek to utilise indigenous plantings to create a unique local character and setting.
The Belgrave Station project provides for a new multi-level carpark building with public access pathways and extensive landscape areas set on the side of the existing steep embankment that forms the current landscape of the station and which interface with the local residential area.
Director, Brendan Papworth, has led the design of Rivervue Retirement Village for the past 12 years since the early Master Planning of the site and through several stages of design development as the project has gradually emerged and grown on the edges of the Maribyrnong River in Melbourne’s inner north-west.
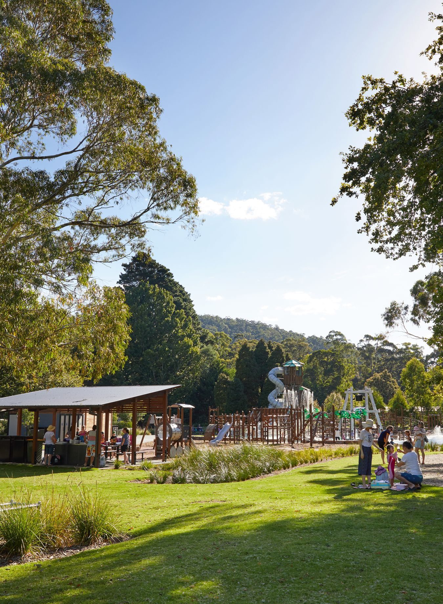
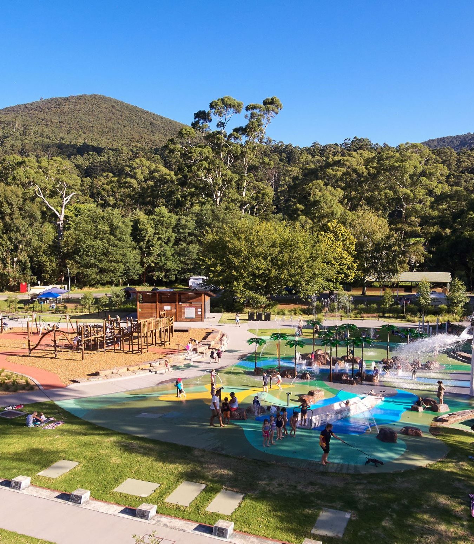
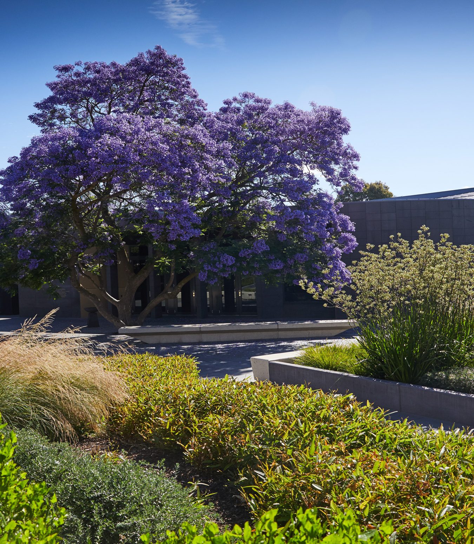
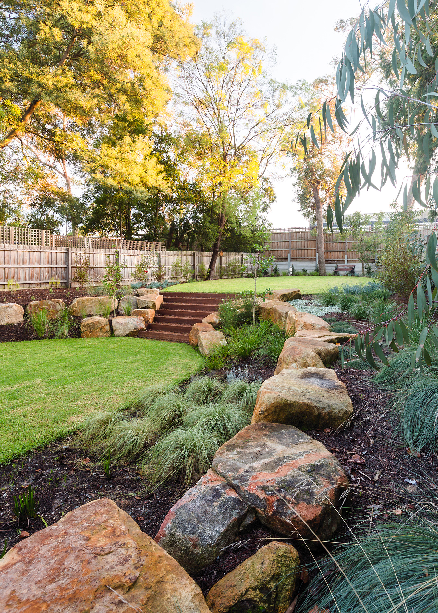
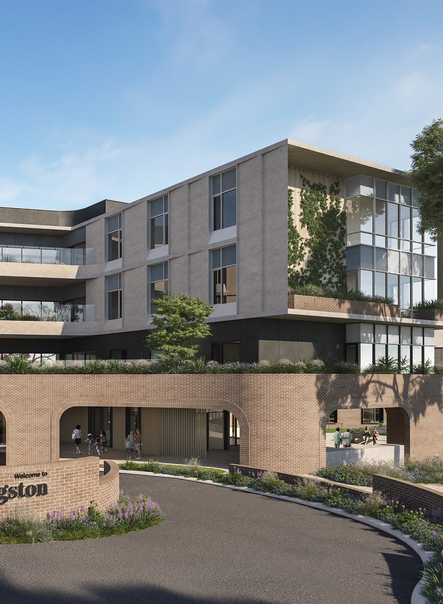
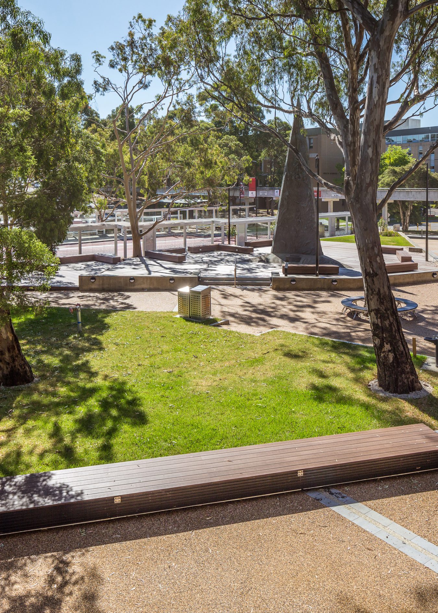
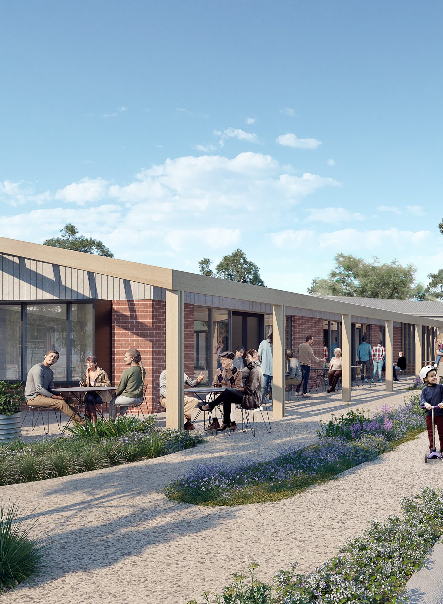
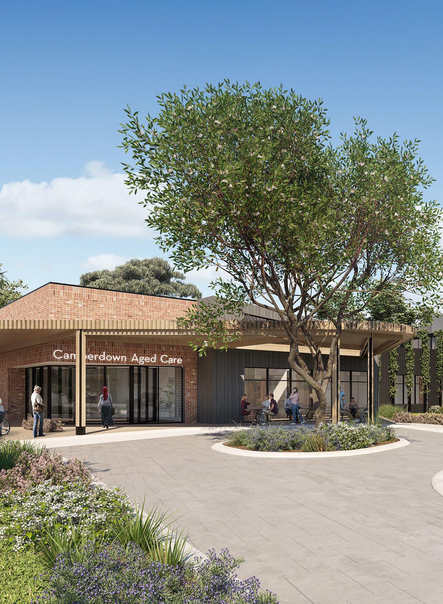
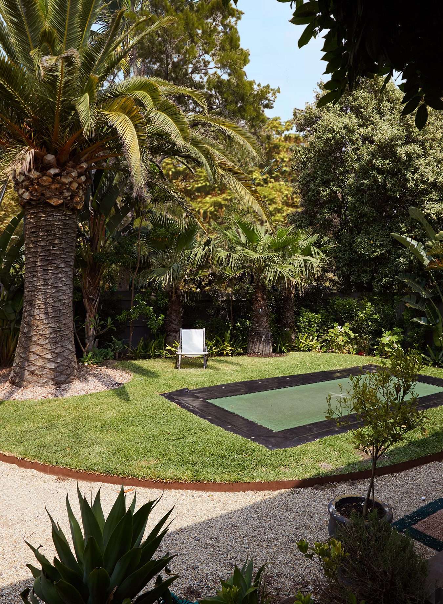
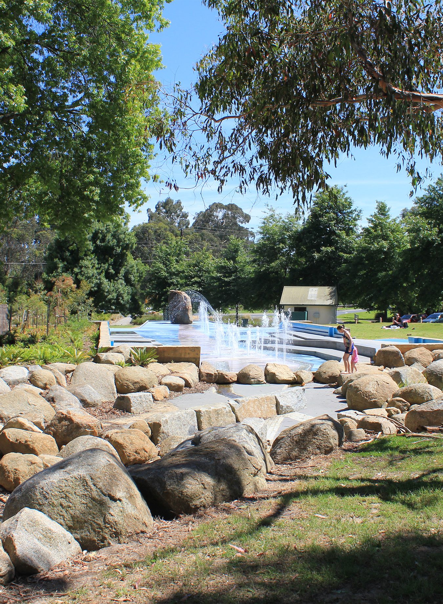
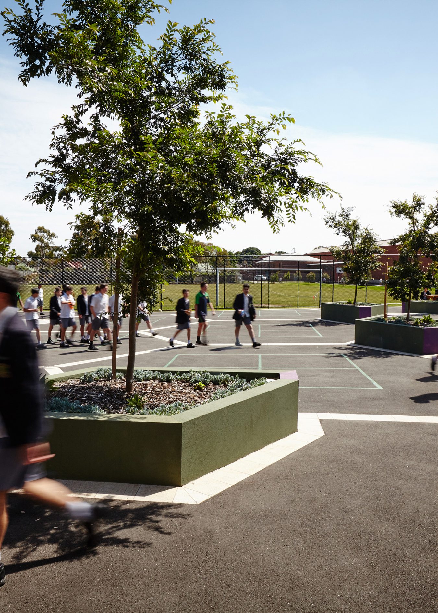
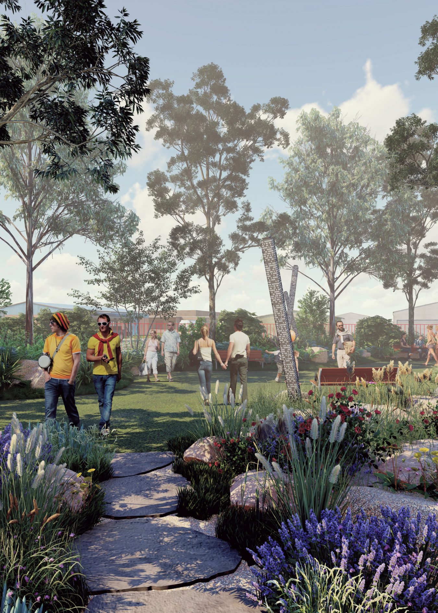
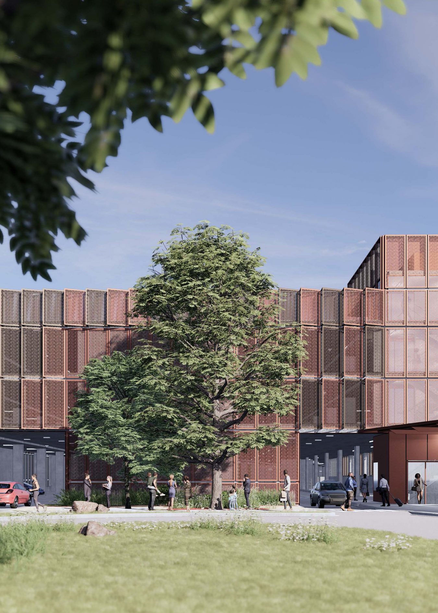
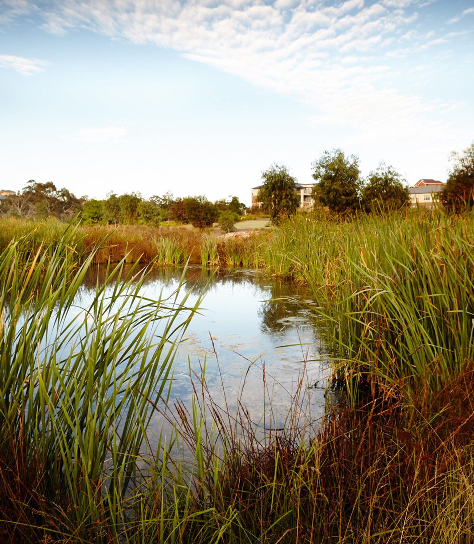
Founded in 2012 by Brendan Papworth, we are small team of focused designers, thinkers and doers. Our work spans three decades of combined practice in Landscape Architecture across Australia and overseas.